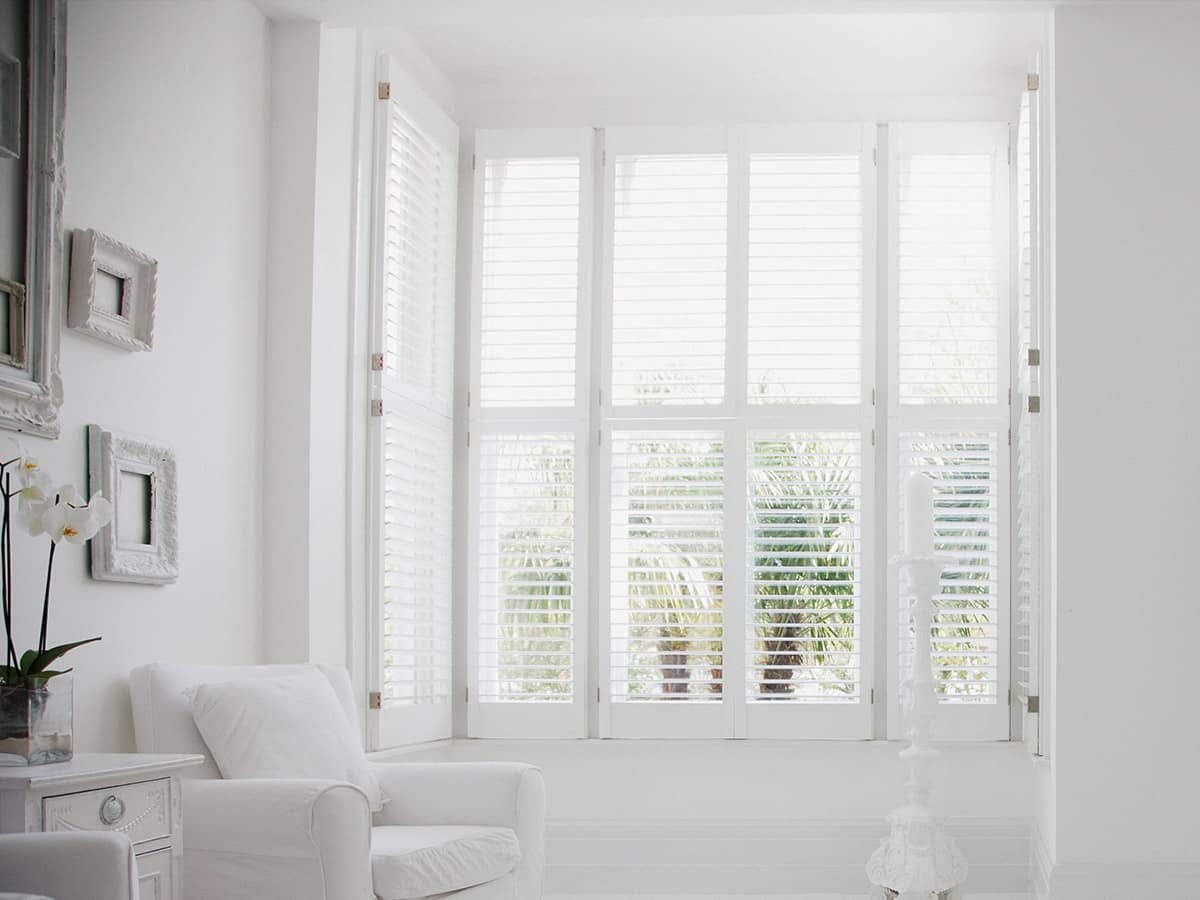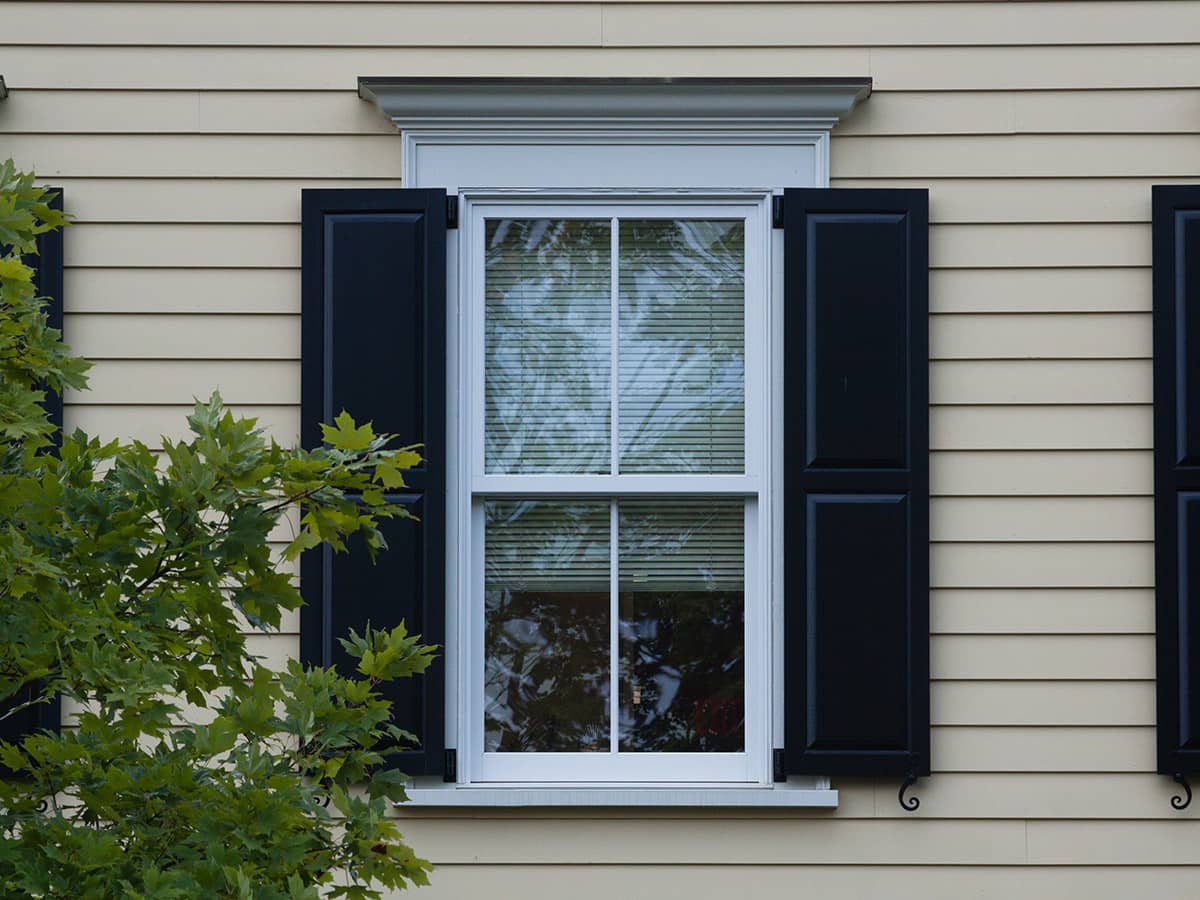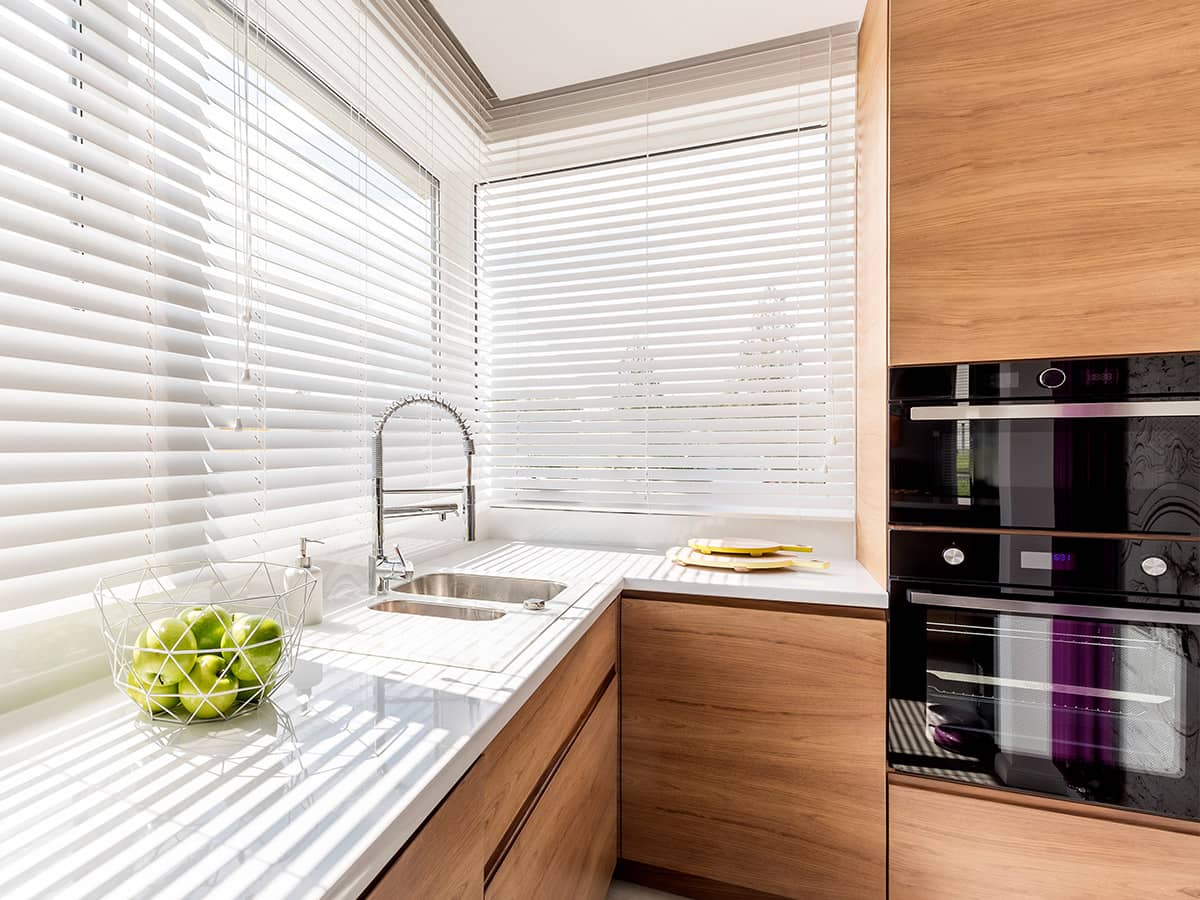Schedule a Free In-Showroom or In-Home Design Consultation
Shop in the Washington Metro Area’s largest shutter showroom or in the comfort of your own home.
Interior Shutters
Nothing adds elegance, beauty and value to a home like custom plantation shutters. Let us create an elegant, furniture-quality shutter treatment for your home.
Exterior Shutters
Our exterior shutters are custom-made and meticulously hand assembled to meet the highest standards of historical and architectural authenticity.
Blinds & Shades
For those windows that shutters aren’t the Perfect option, we offer a complete line of shades and blinds. We can help you choose the right treatment that will provide light, privacy and energy efficiency.
Compare our shutters on craftsmanship, quality, service, and price.

Handcrafted Locally
Our shutters are handcrafted locally in Gaithersburg, Maryland. From the initial design consultation, precision measure, custom manufacture to installation by our own trained installers, your shutters never leave our hands.



